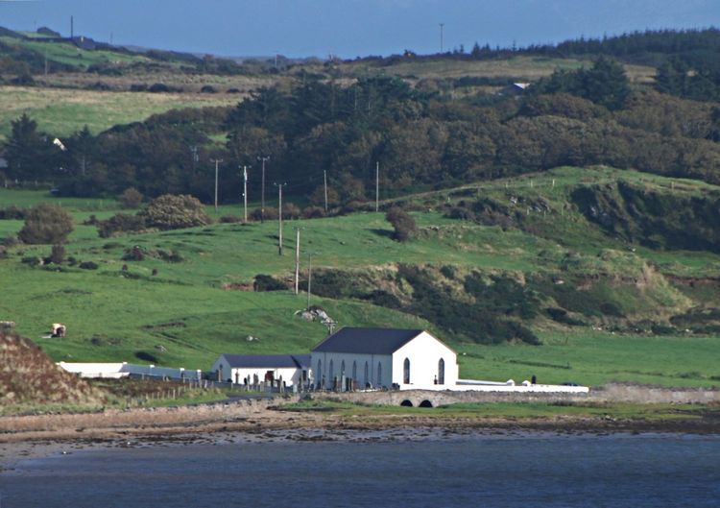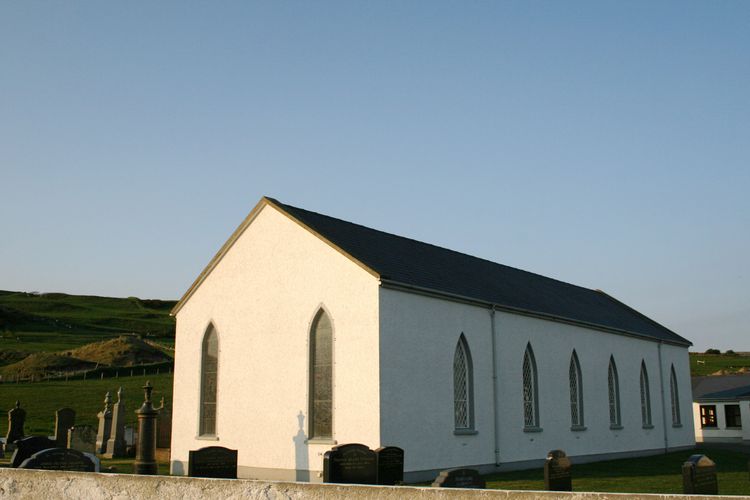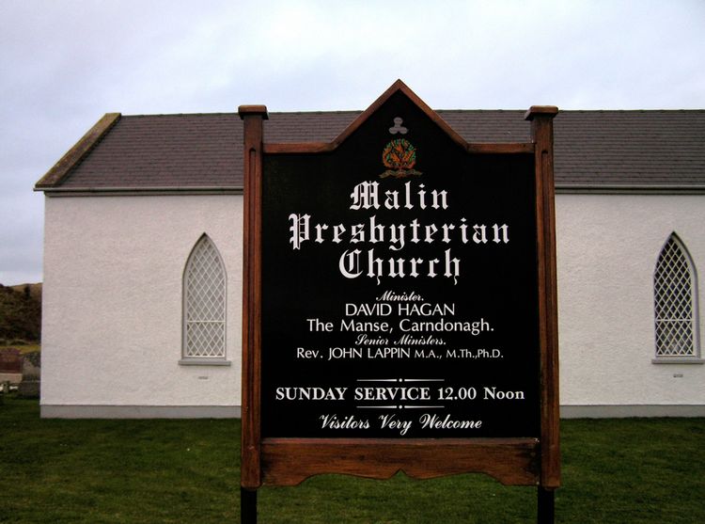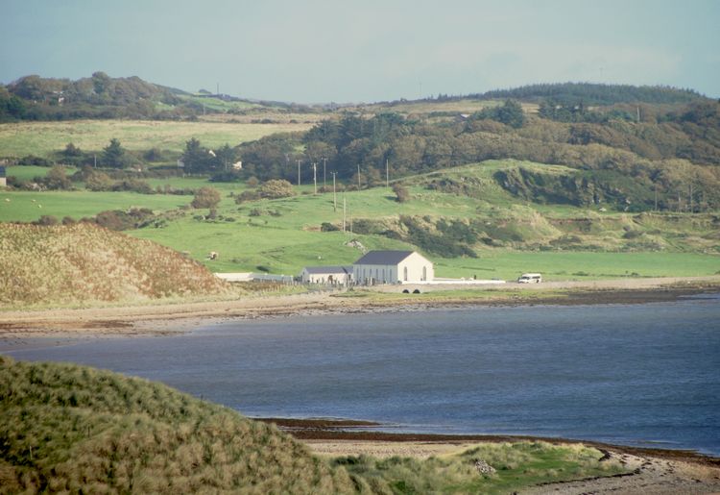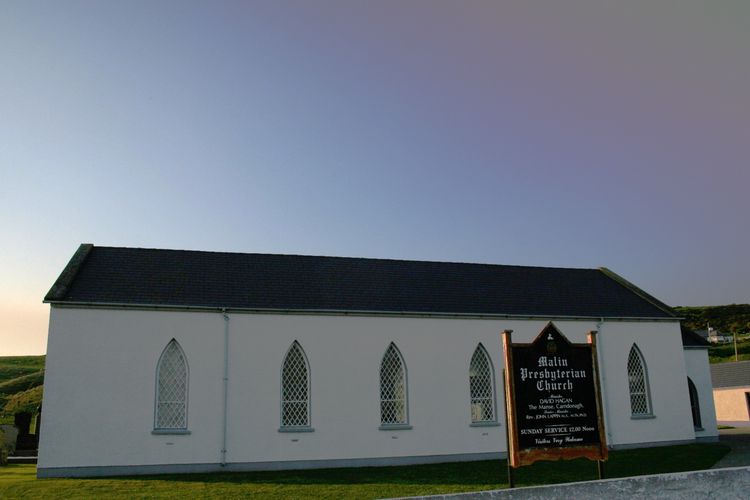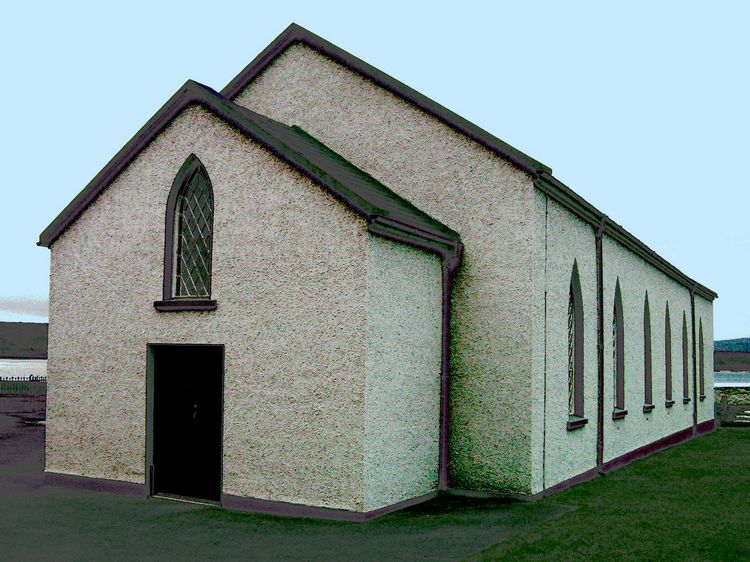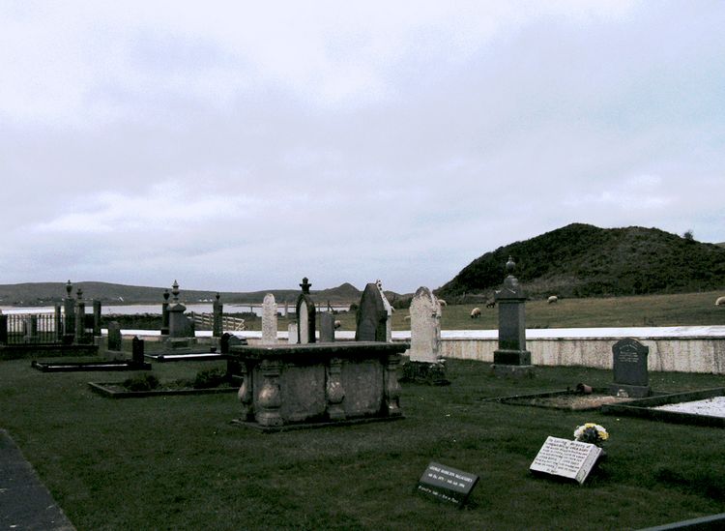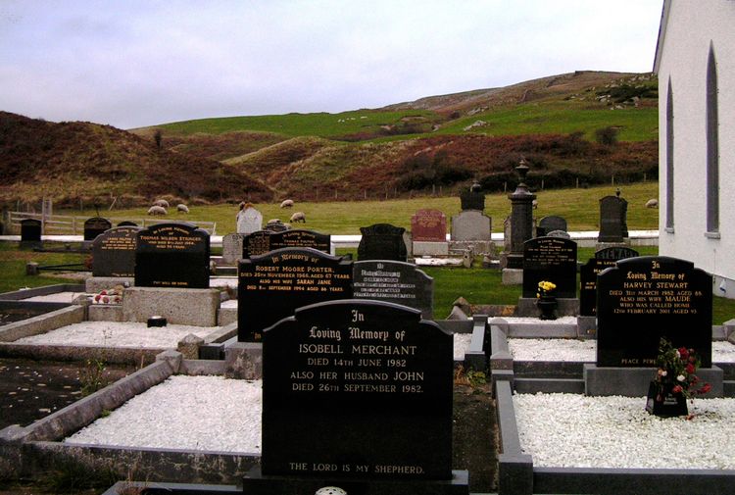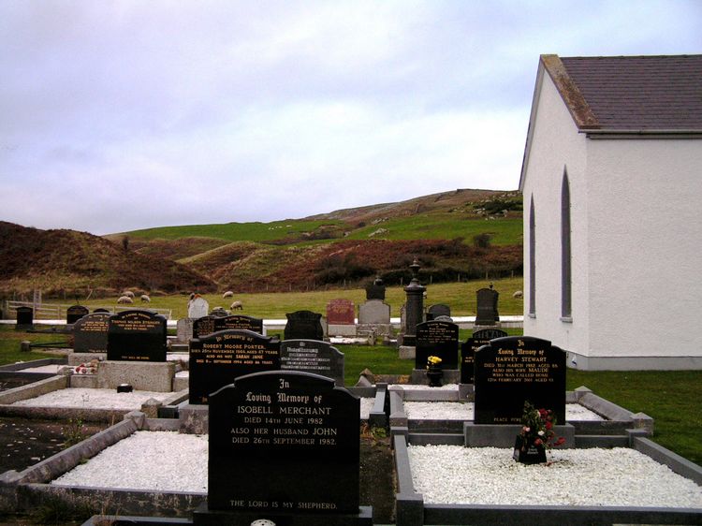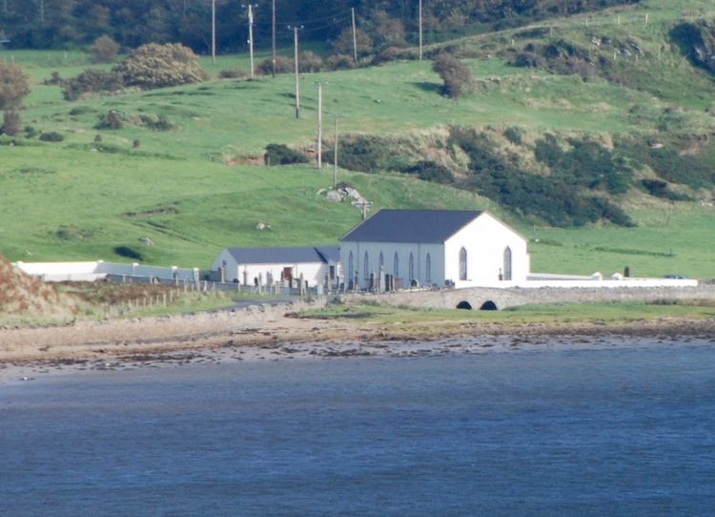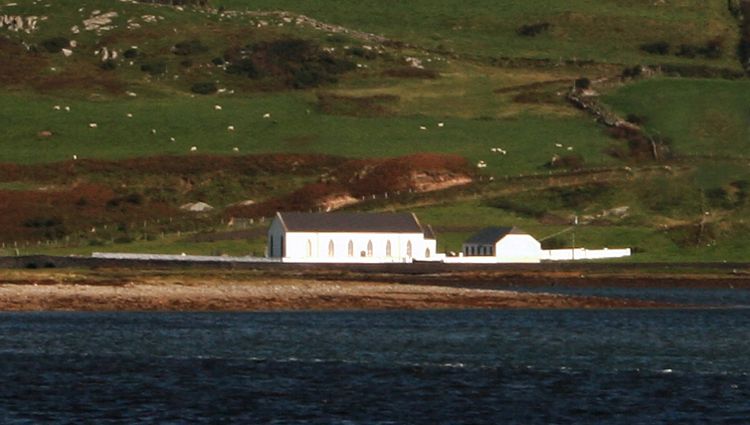MALIN PRESBYTERIAN CHURCH
Built circa 1780
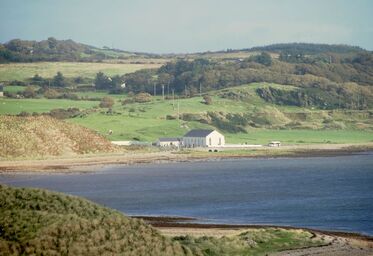 Malin Presbyterian Church
Malin Presbyterian Church
Malin Presbyterian Church is the most northerly Presbyterian Church in Ireland. It was build in around 1780 and then extended by 16' with a porch added in 1868. The Church and adjoining graveyard sit in a beautiful location on the banks of Trawbreaga Bay, just two miles from Malin Town on the Inishowen peninsula.
Given it's waterside location it can be subject to flooding and in this regard there is specially constructed door surround which can take a shutter to keep the tide out when necessary.
In the grounds of the Church there is a Sunday School.
Given it's waterside location it can be subject to flooding and in this regard there is specially constructed door surround which can take a shutter to keep the tide out when necessary.
In the grounds of the Church there is a Sunday School.
Click on any of the photographs below to enlarge.
From Buildings of Ireland:
"A simple hall-type Presbyterian meeting house that originally dates to the eighteenth century. This plain building is almost vernacular in character, while the pointed-arched openings lend it the merest of a Gothic Revival character. The simple form of this building is indicative of the relative lark of resources available to the Presbyterian community at the time of construction, and the restrictions that applied to the non-conformist church buildings under the Penal Laws (from 1695). Although adapted through time and extended to suit changing requirements of the community, it retains much of its early character.
The loss of some of its salient fabric fails to detract substantially from its visual appeal and integrity. The retention of the cast-iron lattice glazing to the window openings is of note. It is of social importance to the local community as an early example of its type, and it provides an interesting historical insight into the diverse religious make-up of this part of rural Donegal at the time of construction. The quality of the site is enhanced by the gravemarkers to the gravemarkers and Sunday school which provide it context.
The interior and grounds are well-maintained and the views of Trawbreaga Bay add greatly to the overall ambiance of the site. The first minister of Malin was appointed in 1717 but the present church is more than likely at later construction. It is interesting to note that there are shutters to the front door to prevent water ingress during times of high tides\storms. It was described by Lewis in 1837 as 'a large Presbyterian meeting-house connected with the Synod of Ulster, of the third class'. It was extended in 1864, when 16ft were added to its length, a porch was added to the east gable, while the gallery to the interior was also added at this time. This is the most northerly Presbyterian meeting house in Ireland, and is the second most northerly place of worship in Ireland where services are still held. This building and associated structures is an important element of the built heritage and social history of the local area."
"A simple hall-type Presbyterian meeting house that originally dates to the eighteenth century. This plain building is almost vernacular in character, while the pointed-arched openings lend it the merest of a Gothic Revival character. The simple form of this building is indicative of the relative lark of resources available to the Presbyterian community at the time of construction, and the restrictions that applied to the non-conformist church buildings under the Penal Laws (from 1695). Although adapted through time and extended to suit changing requirements of the community, it retains much of its early character.
The loss of some of its salient fabric fails to detract substantially from its visual appeal and integrity. The retention of the cast-iron lattice glazing to the window openings is of note. It is of social importance to the local community as an early example of its type, and it provides an interesting historical insight into the diverse religious make-up of this part of rural Donegal at the time of construction. The quality of the site is enhanced by the gravemarkers to the gravemarkers and Sunday school which provide it context.
The interior and grounds are well-maintained and the views of Trawbreaga Bay add greatly to the overall ambiance of the site. The first minister of Malin was appointed in 1717 but the present church is more than likely at later construction. It is interesting to note that there are shutters to the front door to prevent water ingress during times of high tides\storms. It was described by Lewis in 1837 as 'a large Presbyterian meeting-house connected with the Synod of Ulster, of the third class'. It was extended in 1864, when 16ft were added to its length, a porch was added to the east gable, while the gallery to the interior was also added at this time. This is the most northerly Presbyterian meeting house in Ireland, and is the second most northerly place of worship in Ireland where services are still held. This building and associated structures is an important element of the built heritage and social history of the local area."
